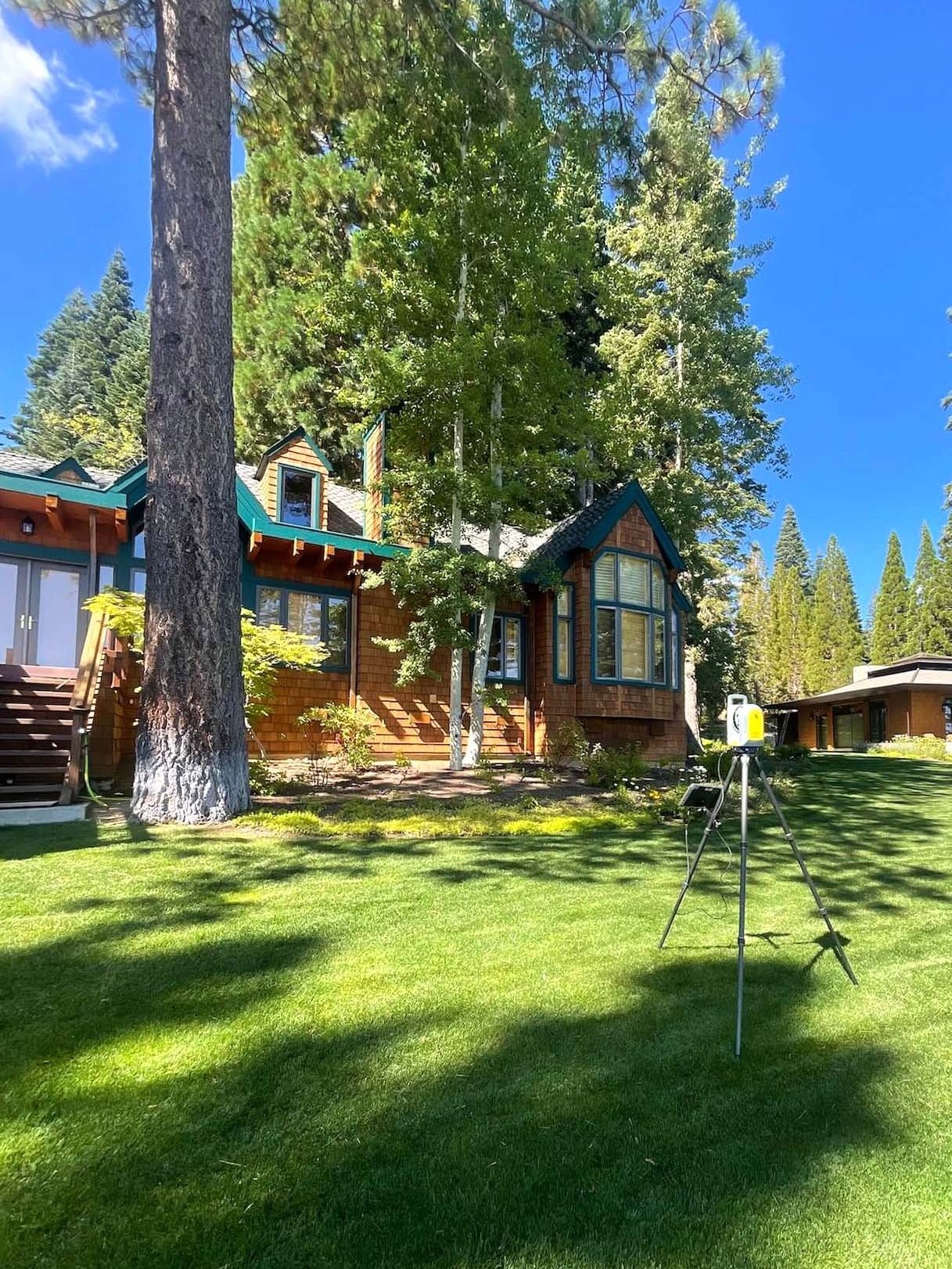
West Lake Tahoe | Private Residence
In the picturesque town of Tahoe City, nestled in the stunning Sierra Nevada mountains, our team of skilled professionals embarked on an exciting venture - a 6,000-square-foot residential Scan to BIM project. With its charming alpine setting and breathtaking natural beauty, Tahoe City provided the perfect backdrop for this ambitious undertaking.
GEM Services
Conducted a detailed site survey
We began by conducting a comprehensive site survey of the existing residential building in Tahoe City, ensuring accurate measurements and documentation of all dimensions, features, and materials.
Scanned building interiors and exteriors
We utilized advanced laser scanning technology to capture all relevant details of the building's interiors and exteriors, including walls, floors, roofs, doors, windows, and any existing structural elements.
Produced high-resolution point cloud data
We processed the collected scan data to generate a high-resolution, three-dimensional point cloud model of the entire building. This point cloud served as the foundation for the Scan to BIM project.
Converted point cloud data to Revit model
We utilized specialized software and expert modeling techniques to convert the point cloud data into a detailed Revit model, accurately representing all the building's structural elements, architectural features, and systems.
We performed thorough quality control checks to ensure the accuracy of the Revit model. This includes cross-referencing the model with the original scan data for alignment, dimension accuracy, and completeness.
Provided Scan to BIM model and deliverables with ongoing support
We delivered the final Scan to BIM model to the client in a format that meets their requirements. Additionally, we offered ongoing support and assistance for any modifications or updates to the model throughout the project's lifecycle.



Careful Planning for Existing Residential Buildings
The project began with careful planning and meticulous attention to detail. The GEM team recognized the importance of capturing every aspect of the existing residential building accurately, ensuring that the final virtual model would be an exact representation of the structure. To accomplish this, they conducted a comprehensive site survey, employing state-of-the-art laser scanning technology to capture precise measurements and high-resolution images.
With the captured data in hand, the team delved into the process of converting the scans into an intelligent Building Information Model (BIM). This involved transforming the raw scans into a digital representation, complete with three-dimensional geometry, textures, and material properties. The BIM was a powerful tool, enabling the team to visualize and understand the project holistically.
Architectural Details Accurately Represented
As they delved deeper into the project, the team encountered challenges and obstacles. The complexity of the structure required careful consideration of its intricate architectural details, from the ornate molding to the expansive windows that offered panoramic views of the surrounding mountains and lake. The team's expertise and technical prowess were crucial in accurately representing these elements in the BIM model, ensuring that no detail was overlooked.
Collaboration with AEC
Collaboration played a key role in the project's success. Architects, engineers, and contractors worked hand in hand, applying their collective knowledge and expertise to refine the BIM model. This collaborative approach ensured that everyone involved had a clear understanding of the design intent and could effectively plan and coordinate construction activities.
Seamless Workflow Created by Scan to BIM Process
As the project neared its completion, the benefits of the scan to BIM process became evident. The BIM model provided valuable insights into the project, allowing the team to identify clashes and conflicts in the design and make necessary adjustments in a timely manner. It also facilitated communication among all stakeholders, eliminating misunderstandings and promoting a seamless workflow. Ultimately, the 6,000-square-foot residential Scan to BIM project in Tahoe City showcased the power of digital technology in the construction industry. It demonstrated how laser scanning and BIM can revolutionize how buildings are designed, constructed, and maintained. As the team stood back and admired the virtual model, they felt a sense of accomplishment and pride, knowing that they had brought the vision of the residential building to life through their dedication and expertise

CONTACT
If you have any questions or would like to discuss your specific project requirements, please don't hesitate to contact us. We look forward to the opportunity to work with you and contribute to the success of your next construction project.
Phone (775) 387-0585
Email info@GEMdsb.com
